Housing Options
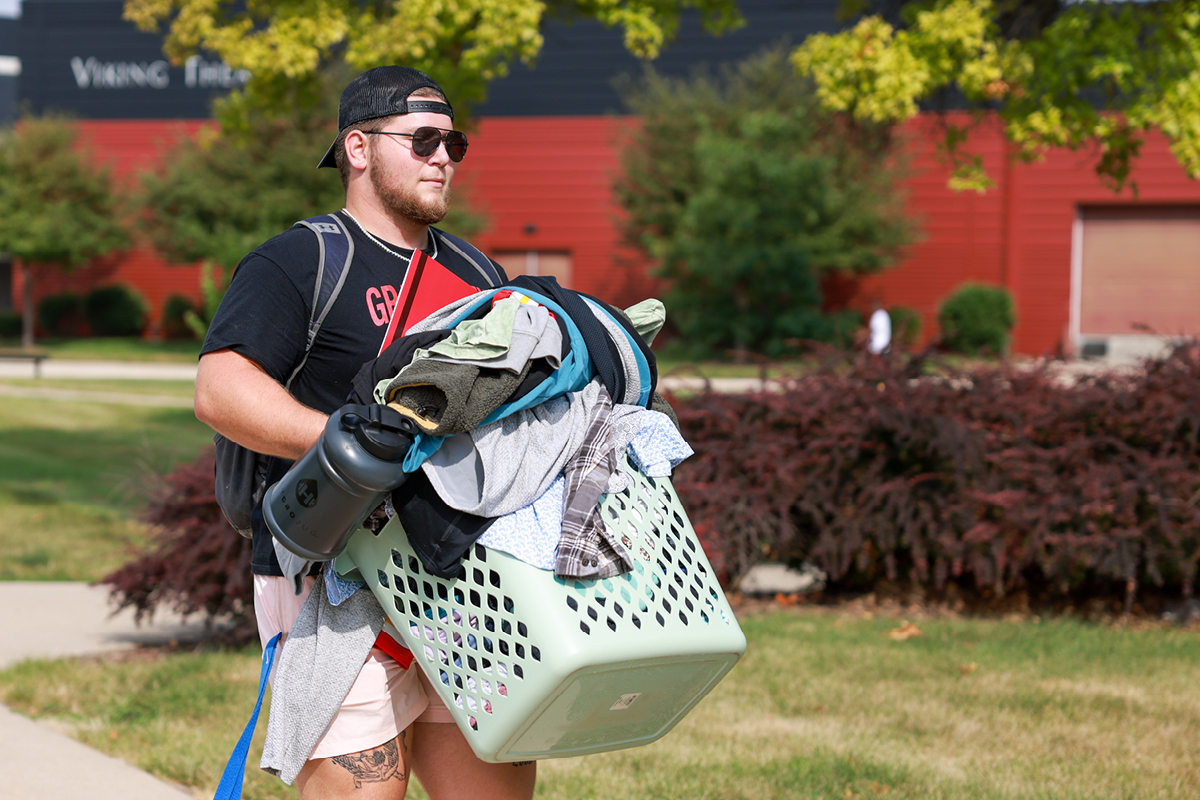
Our six residence halls give students easy access to the events and activities happening around campus, surrounding them with friends, offering learning beyond the classroom, and of course, making the walk or commute to class that much shorter. Living on campus helps ease the transition to college life, gets students involved, and makes them feel connected, all while they earn better grades on their track to graduating in four years. All buildings are accessed via a card admittance system and are equipped with wireless internet access. Plus, campus also has numerous study locations, printers, and laundry facilities for students to use at all hours.
Grand View housing options include three styles: Traditional, Suites, and Apartments.
Take a Virtual Tour of our Residence Halls
TRADITIONAL STYLE:
Knudsen Hall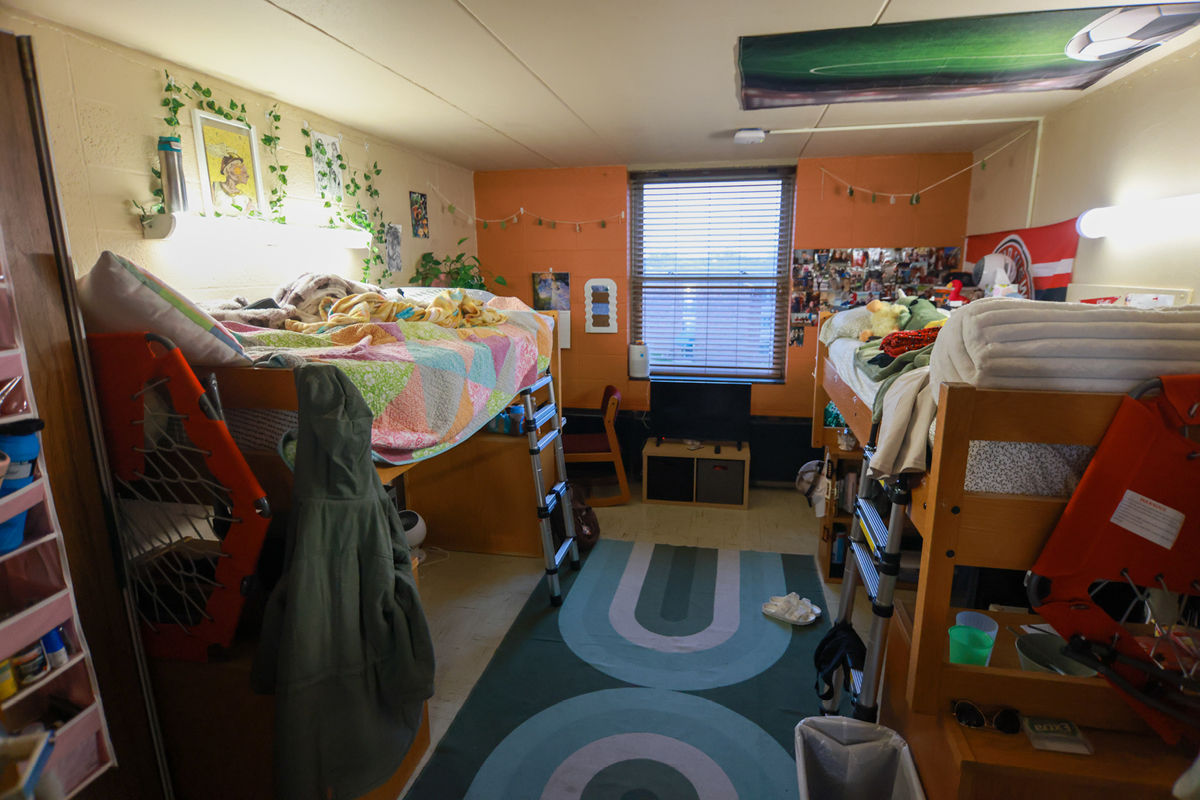
- Home to 115 first-year and returning students.
- Directly connects to the Charles S. Johnson Wellness Center.
- Main lounge area on the first floor includes a place for residents to study, play games, or watch TV.
| Floor Plan |
|
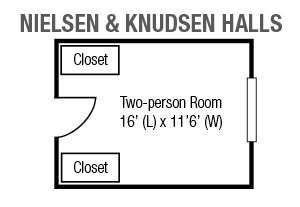
Knudsen Hall Single – 16’ (L) X 7’6” (W)
Knudsen Hall Double – 16’ (L) X 11’ 6” (W)
Knudsen Hall Triple – 16’(L) X 14’9” (W)
|
| Amenities |
- 2 Beds
- 2 Closets
- 2 Towel Bars
- 1 or 2 Bulletin Boards
- 2 Bookshelves
- 2 Dressers
|
- 2 Desks
- 2 Chairs
- Window Shade
- Desk / Wall Lighting
- Mirror
- Wireless Internet
|
|
Nielsen Hall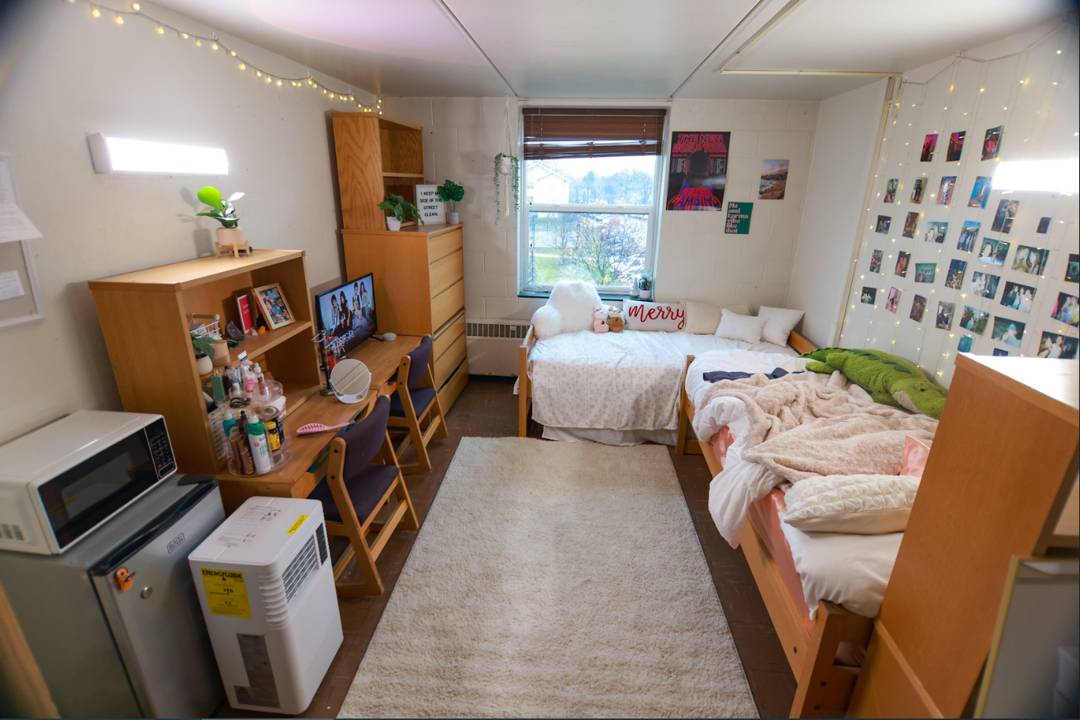
- Home to 118 first-year and returning students.
- Contains a recreation game room area on the first floor lounge for residents and a lounge on every floor.
- In the basement you'll find our Esports gaming arena that was built in 2017.
| Floor Plan |
|

Nielsen Hall Single – 16’ (L) X 8’4” (W)
Nielsen Hall Double – 16’ (L) X 11’7” (W)
|
| Amenities |
- 2 Beds
- 2 Closets
- 2 Towel Bars
- 1 or 2 Bulletin Boards
- 2 Bookshelves
- 2 Dressers
|
- 2 Desks
- 2 Chairs
- Window Shade
- Desk / Wall Lighting
- Mirror
- Wireless Internet
|
|
SUITE STYLE:
Langrock Suites
- Home to 148 first year and returning residents, plus residents from the Nursing Living and Learning Community (nPod).
- Large community area on the 3rd floor with great natural lighting.
- Each suite has four students in two bedrooms and contains a living area, private bath, and central air.
| Floor Plan |
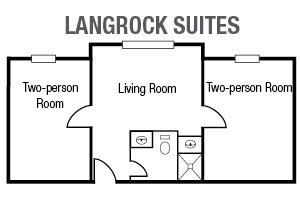
|
|
Bedrooms – 17’4” x 10’9”
Living Area – 19’4” x 16’0”
|
| Amenities |
|
- 1 Bed/resident
- 1 Wardrobe/resident
- Towel Bars
- 2 Sinks
- 1 Bookshelf/resident
- 1 Desk/resident
|
- 1 Chair/resident
- Mirrors
- Wireless Internet
- Air Conditioning
- Carpet
- 1 Couch for the Living Area
|
|
Hull Suites
- Home to 151 upper-class students and is the newest residential addition to Grand View.
- Lounges on every floor and breezeways that connect directly to the Hull Apartments, and a courtyard between the buildings.
- Each suite has four students in two bedrooms and contain a living area, private bath, and central air.
| Floor Plan |
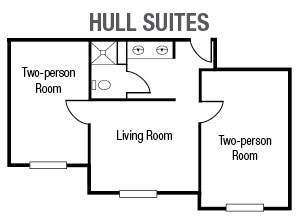
|
|
Bedrooms – 17’4” x 10’9”
Living Area – 19’4” x 16’0”
|
| Amenities |
|
- 1 Bed/resident
- 1 Wardrobe/resident
- Towel Bars
- 2 Sinks
- 1 Bookshelf/resident
- 1 Desk/resident
|
- 1 Chair/resident
- Mirrors
- Wireless Internet
- Air Conditioning
- Carpet
- 1 Couch for the Living Area
|
|
APARTMENT STYLE:
Hull Apartments
- Home to 109 students junior/senior students (have been out of high school for 3 years or more).
- Six, five and four-person apartments available, each including individual private bedrooms, a common living room, full kitchen, two bathrooms, and central air.
- Building includes a large community game room and a community kitchen on the first floor that is available for use to anyone living in the apartments or the suites, breezeways connecting to Hull Suites, and a courtyard between the buildings.
| Floor Plan |
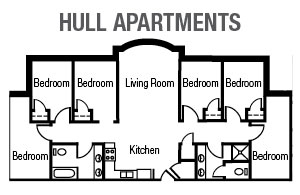
|
| Amenities |
|
- 1 Bed/resident
- 1 Closet/resident
- 1 Towel Bar/resident
- Microwave
- Stove
- Dining Table/Chairs
- Refrigerator for the Apartment
- Sofa
- 1 Bookshelf/resident
|
- 1 Dresser/resident
- 1 Desk/resident
- 1 Chair/resident
- Window Shade
- Desk/Wall Lighting
- Wireless Internet
- Carpet
- Air Conditioning
|
|
L Apartments
- Designed for independent living, this facility holds 232 beds offering two or four-person apartments. All residents are junior/senior students who have been out of high school 3 years or more.
- Each apartment includes a private bedroom for each person, a common living room and kitchen, a shared bathroom designed for multi-person use, and central air.
- Includes a community lounge on each floor and a laundry room in the basement.
| Floor Plan |
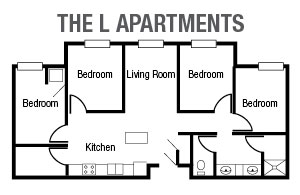 |
| Amenities |
|
- 1 Bed/resident
- 1 Closet/resident
- 1 Towel Bar
- Microwave
- Stove
- 2 Barstools
- Refrigerator for the Apartment
- 1 Loveseat
- 1 Stuffed Chair
- 1 Endtable
|
- 1 Bookshelf/resident
- 1 Dresser/resident
- 1 Desk/resident
- 1 Chair/resident
- Window Shade
- Desk / Wall Lighting
- Wireless Internet
- Carpet
- Air Conditioning
|
|
Bonus Features of All Campus Housing
| App Operated Laundry in the Facility |
Computer Labs throughout Campus |
| Permit Only On-Campus Parking |
Vending Machines |
| Social and Educational Programs |
24-7 Security |
| Daily Mail Service |
GV Dining (provided by Aramark) |
| Health Services Available |
Counseling Services Available
Uwill - Mental Health & Wellness
|
| Power Strips/Extension Cords |
Twin XL Bed Linens (Full size for L Apartments) |
| Pillows, Blankets, Bedspread |
Personal Care Items |
| Backpack/School Supplies |
Trash Can |
| Laundry Basket, Detergent, Iron |
Cleaning Supplies |
| Refrigerator (110 amp or does not exceed 5 cubic feet) |
Fan |
| Computer |
First Aid Kit |
| TV |
Towels |
| Hair Dryer |
Rug/Shoe Matt/Boot Tray |
| Microwave |
Dishes/Silverware |
| Flashlight |
Clothes Hangers |
| Umbrella |
Sewing Kit |
WHAT TO LEAVE AT HOME
| Space Heaters |
Electric Heaters |
| Candles/Incense |
Halogen Lamps and Light Bulbs |
| Hot Plates |
Toasters |
| Toaster Ovens |
Electric Skillets |
| Pets (fish are allowed) |
Air Conditioners (unless approved in writing by Residence Life) |
| Lofts (provided furniture can be re-arranged, including lofted) |
Firearms |
| Explosives |
Weapons |
| Extra Mini-Fridges (limit one per room) |
Campus is a smoke/vape free environment |
Visit the Accessibility Services page to learn about housing accommodations available.